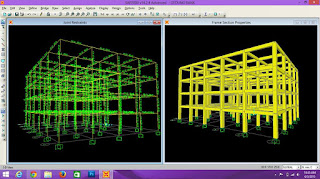We open service for home and building structures using SAP 2000 program , and we have outputed tens or even hundreds of IMB to plan buildings, homes, steel frame buildings, and many other types of building structures. the purpose of the calculation of the building is to analyze the strength of the building caused by the influence of the load that mainly burdens influence of the earthquake, which produces output planning both in terms of strength, and economical building conditions.
the result of Structure Calculation report to Planning of IMB buildings and houses, that we create/ give covering various aspects as follows:
Program structure modeling with SAP in 2000,
Standard Rules are used (refer SNI Concrete and the latest earthquake),
Analysis of the structure,
Structure calculations,
Conclusion
Attachment
Before we calculate of " building Structure report" to Planning "IMB" buildings and houses, that we need of data aspects as follows:
• CAD file of the building, (Plan, Looks, Pieces)• Soil test / soil report (for the benefit of the foundation analysis)
• The location of the building is built and
• Additional information related to the function of the building









0 Response to "WE OPEN SERVICE FOR HOME AND BUILDING STRUCTURES USING PROGRAM OF SAP 2000"
Post a Comment